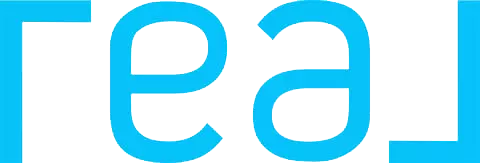For more information regarding the value of a property, please contact us for a free consultation.
Key Details
Sold Price $580,000
Property Type Single Family Home
Sub Type Single Family Residence
Listing Status Sold
Purchase Type For Sale
Square Footage 2,426 sqft
Price per Sqft $239
Subdivision The Oaks Of Lakevilla
MLS Listing ID 6741308
Sold Date 09/25/25
Bedrooms 3
Full Baths 2
Half Baths 1
HOA Fees $5/ann
Year Built 2010
Annual Tax Amount $5,572
Tax Year 2025
Contingent None
Lot Size 0.300 Acres
Acres 0.3
Lot Dimensions NA
Property Sub-Type Single Family Residence
Property Description
***Offer deadline Sunday August 24, 5pm.*** Welcome to this thoughtfully designed one-owner custom home offering 3 bedrooms, 3 baths, and a spacious 3-car garage. Freshly updated with brand new carpet and interior paint, this home features a dedicated office, formal dining, and a stunning kitchen with cherry cabinetry, a walnut island, upgraded granite and slate flooring. All 3 bedrooms are conveniently located on the upper level, including the primary suite with a private bath featuring in-floor heat, a separate tub, walk-in shower, marble, travertine tile, and abundant storage. The 2nd and 3rd bedrooms share a full bath, and the upper-level laundry adds everyday convenience. Additional highlights include Hardie siding on all 4 sides of the exterior, full-house water filtration, whole-house humidifier, numerous thoughtful upgrades, and a walk-out unfinished basement offering endless possibilities. Outside, enjoy a large paver patio and a private, fully fenced backyard with ornamental steel fencing and mature trees for privacy—the perfect outdoor retreat!
Location
State MN
County Dakota
Zoning Residential-Single Family
Rooms
Basement Drain Tiled, Full, Concrete, Storage Space, Sump Basket, Sump Pump, Unfinished, Walkout
Dining Room Eat In Kitchen, Informal Dining Room, Kitchen/Dining Room, Living/Dining Room, Separate/Formal Dining Room
Interior
Heating Forced Air
Cooling Central Air
Fireplaces Number 1
Fireplaces Type Gas, Living Room
Fireplace Yes
Appliance Dishwasher, Dryer, Microwave, Range, Refrigerator, Washer
Exterior
Parking Features Attached Garage
Garage Spaces 3.0
Fence Full, Other
Roof Type Age Over 8 Years,Asphalt,Pitched
Building
Story Two
Foundation 1342
Sewer City Sewer - In Street
Water City Water - In Street
Level or Stories Two
Structure Type Fiber Cement
New Construction false
Schools
School District Lakeville
Others
HOA Fee Include Shared Amenities
Read Less Info
Want to know what your home might be worth? Contact us for a FREE valuation!

Our team is ready to help you sell your home for the highest possible price ASAP
GET MORE INFORMATION





