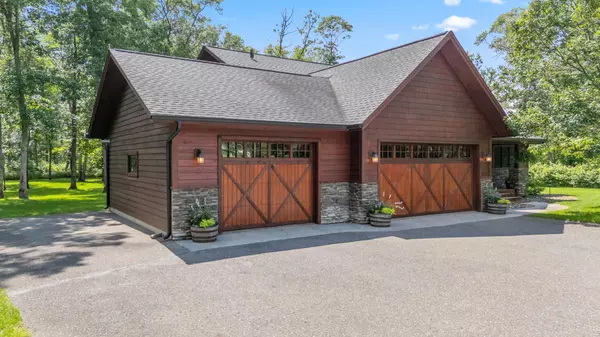For more information regarding the value of a property, please contact us for a free consultation.
Key Details
Sold Price $722,500
Property Type Single Family Home
Sub Type Single Family Residence
Listing Status Sold
Purchase Type For Sale
Square Footage 3,717 sqft
Price per Sqft $194
Subdivision Rolling Oaks
MLS Listing ID 6746856
Sold Date 09/22/25
Bedrooms 5
Full Baths 3
Half Baths 1
Year Built 2007
Annual Tax Amount $6,301
Tax Year 2025
Contingent None
Lot Size 2.560 Acres
Acres 2.56
Lot Dimensions 68x238x391x281x331
Property Sub-Type Single Family Residence
Property Description
Welcome to this stunning five-bedroom, four-bathroom executive retreat nestled in the highly sought-after Rolling Oaks neighborhood of Breezy Point. Perfectly positioned at the end of a quiet cul-de-sac, this custom-built home offers exceptional privacy on 2.56 acres of beautifully landscaped, lush grounds. Step inside to find a thoughtfully designed main floor featuring a spacious master suite complete with a tray ceiling, spa-like en suite, and walk-in closet. Soaring cathedral ceilings and a striking stone fireplace create an inviting and grand living space, while the elegant main floor office with French doors is ideal for working from home. Entertain with ease in the open-concept kitchen and dining area, or step outside to enjoy the serene natural surroundings of your private deck. The property also includes a 30x42 shop plumbed with in-floor heat & bathroom—perfect for hobbies, extra storage, or additional workspace. A heated, attached three-stall garage ensures comfort year-round, and the expansive layout provides plenty of room for family and guests. Experience luxury living and unmatched tranquility in this one-of-a-kind Breezy Point residence.
Location
State MN
County Crow Wing
Zoning Residential-Single Family
Rooms
Basement Egress Window(s), Finished, Full
Dining Room Informal Dining Room
Interior
Heating Forced Air, Fireplace(s), Heat Pump
Cooling Central Air
Fireplaces Number 1
Fireplaces Type Gas, Living Room, Stone
Fireplace Yes
Appliance Dishwasher, Dryer, Microwave, Range, Refrigerator, Washer
Exterior
Parking Features Attached Garage, Detached, Asphalt, Heated Garage, Insulated Garage
Garage Spaces 7.0
Fence Invisible
Roof Type Architectural Shingle,Asphalt
Building
Story Modified Two Story
Foundation 1519
Sewer Septic System Compliant - Yes, Tank with Drainage Field
Water Submersible - 4 Inch, Drilled, Well
Level or Stories Modified Two Story
Structure Type Brick/Stone,Wood Siding
New Construction false
Schools
School District Pequot Lakes
Others
Restrictions Other Covenants
Read Less Info
Want to know what your home might be worth? Contact us for a FREE valuation!

Our team is ready to help you sell your home for the highest possible price ASAP
GET MORE INFORMATION





