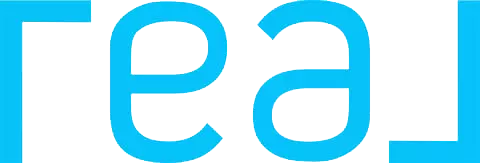For more information regarding the value of a property, please contact us for a free consultation.
Key Details
Sold Price $449,900
Property Type Single Family Home
Sub Type Single Family Residence
Listing Status Sold
Purchase Type For Sale
Square Footage 1,420 sqft
Price per Sqft $316
MLS Listing ID 6701471
Sold Date 06/03/25
Bedrooms 3
Full Baths 1
Three Quarter Bath 1
Year Built 2024
Annual Tax Amount $1,100
Tax Year 2025
Contingent None
Lot Size 8,276 Sqft
Acres 0.19
Lot Dimensions common
Property Sub-Type Single Family Residence
Property Description
Welcome to Radisson Hills – A Premier NR Properties Community in Blaine!
Now offering The Savanah – a thoughtfully designed split-level home that blends comfort, style, and modern functionality. This brand-new construction is located in the highly desirable Radisson Hills, a true gem of a neighborhood with no HOA fees. Enjoy a prime location near The Lakes of Blaine, the National Sports Center (NSC), TPC Twin Cities golf course, and a wide variety of shopping, dining, and recreation.
Home Features:
• 3 spacious bedrooms, including a private owner's suite with en-suite bath
• Open-concept main level with vaulted ceilings
• Designer kitchen with a large center island – ideal for entertaining
• Energy-efficient systems and quality finishes throughout
Experience the perfect balance of convenience and community in one of Blaine's fastest-growing areas. Schedule your showing today and discover why The Savanah at Radisson Hills is the perfect place to call home!
Location
State MN
County Anoka
Zoning Residential-Single Family
Rooms
Basement Daylight/Lookout Windows, Concrete, Unfinished
Dining Room Kitchen/Dining Room
Interior
Heating Forced Air
Cooling Central Air
Fireplace No
Appliance Air-To-Air Exchanger, Dishwasher, Microwave, Range, Refrigerator
Exterior
Parking Features Attached Garage
Garage Spaces 3.0
Roof Type Asphalt
Building
Story Split Entry (Bi-Level)
Foundation 1300
Sewer City Sewer/Connected
Water City Water/Connected
Level or Stories Split Entry (Bi-Level)
Structure Type Vinyl Siding
New Construction true
Schools
School District Spring Lake Park
Read Less Info
Want to know what your home might be worth? Contact us for a FREE valuation!

Our team is ready to help you sell your home for the highest possible price ASAP




