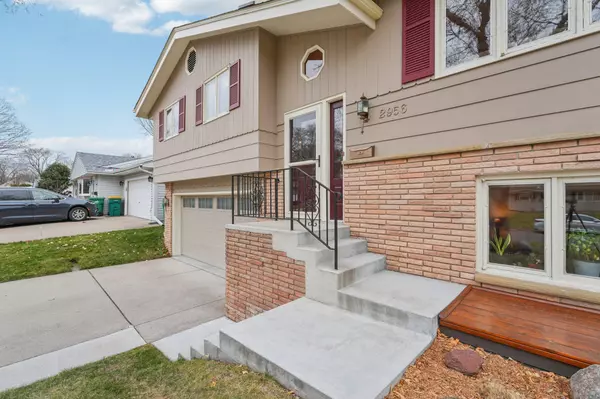
UPDATED:
Key Details
Property Type Single Family Home
Sub Type Single Family Residence
Listing Status Active
Purchase Type For Sale
Square Footage 1,600 sqft
Price per Sqft $203
Subdivision West Winnetka Terrace 6Th Add
MLS Listing ID 6817488
Bedrooms 3
Full Baths 1
Half Baths 1
Year Built 1965
Annual Tax Amount $4,695
Tax Year 2025
Contingent None
Lot Size 9,147 Sqft
Acres 0.21
Lot Dimensions irregular
Property Sub-Type Single Family Residence
Property Description
Location
State MN
County Hennepin
Zoning Residential-Single Family
Rooms
Basement Daylight/Lookout Windows, Egress Window(s), Finished, Full, Walkout
Dining Room Living/Dining Room
Interior
Heating Forced Air
Cooling Central Air
Fireplace No
Appliance Dishwasher, Disposal, Dryer, Exhaust Fan, Range, Refrigerator, Washer
Exterior
Parking Features Attached Garage, Concrete, Tuckunder Garage
Garage Spaces 2.0
Fence Chain Link
Roof Type Asphalt,Pitched
Building
Story Split Entry (Bi-Level)
Foundation 1174
Sewer City Sewer/Connected
Water City Water/Connected
Level or Stories Split Entry (Bi-Level)
Structure Type Brick/Stone
New Construction false
Schools
School District Robbinsdale
Others
Virtual Tour https://www.zillow.com/view-imx/1de5d4cc-6453-4eeb-a26b-e102130a6cd6?wl=true&setAttribution=mls&initialViewType=pano
GET MORE INFORMATION





