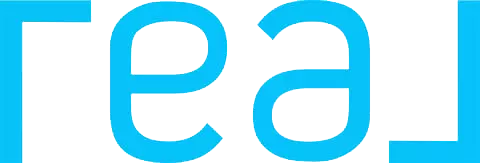
UPDATED:
Key Details
Property Type Single Family Home
Sub Type Single Family Residence
Listing Status Pending
Purchase Type For Sale
Square Footage 2,451 sqft
Price per Sqft $183
Subdivision Riverstone
MLS Listing ID 6810230
Bedrooms 4
Full Baths 3
Year Built 2018
Annual Tax Amount $3,680
Tax Year 2025
Contingent None
Lot Size 10,890 Sqft
Acres 0.25
Lot Dimensions .25
Property Sub-Type Single Family Residence
Property Description
Location
State MN
County Anoka
Zoning Residential-Single Family
Rooms
Basement Daylight/Lookout Windows, Drain Tiled, Egress Window(s), Full, Unfinished
Dining Room Breakfast Bar, Eat In Kitchen, Informal Dining Room, Kitchen/Dining Room
Interior
Heating Forced Air
Cooling Central Air
Fireplaces Number 1
Fireplaces Type Family Room, Gas
Fireplace Yes
Appliance Air-To-Air Exchanger, Dishwasher, Disposal, Dryer, Exhaust Fan, Microwave, Range, Refrigerator, Stainless Steel Appliances, Washer
Laundry Electric Dryer Hookup, Laundry Room, Sink, Upper Level
Exterior
Parking Features Attached Garage, Asphalt, Garage Door Opener
Garage Spaces 3.0
Fence Chain Link, Full
Pool None
Roof Type Age 8 Years or Less,Asphalt
Building
Lot Description Irregular Lot, Tree Coverage - Light
Story Two
Foundation 1138
Sewer City Sewer/Connected
Water City Water/Connected
Level or Stories Two
Structure Type Block
New Construction false
Schools
School District Anoka-Hennepin
Others
HOA Fee Include Other
Virtual Tour https://www.zillow.com/view-imx/837bb512-2fdb-43e1-830e-73dee8b86c0e?wl=true&setAttribution=mls&initialViewType=pano
GET MORE INFORMATION





