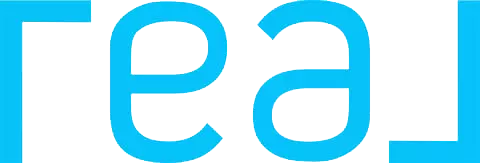
UPDATED:
Key Details
Property Type Single Family Home
Sub Type Single Family Residence
Listing Status Active
Purchase Type For Sale
Square Footage 1,121 sqft
Price per Sqft $80
Subdivision Strowgers Add
MLS Listing ID 6805226
Bedrooms 2
Full Baths 1
Half Baths 1
Year Built 1947
Annual Tax Amount $886
Tax Year 2025
Contingent None
Lot Size 10,454 Sqft
Acres 0.24
Lot Dimensions 140 150 140 150
Property Sub-Type Single Family Residence
Property Description
Location
State MN
County Traverse
Zoning Residential-Single Family
Rooms
Basement Block, Drain Tiled, Full
Dining Room Informal Dining Room
Interior
Heating Forced Air
Cooling Central Air
Fireplace No
Appliance Dryer, Fuel Tank - Rented, Microwave, Range, Refrigerator, Washer
Exterior
Parking Features Attached Garage, Asphalt
Garage Spaces 2.0
Roof Type Age Over 8 Years,Asphalt
Building
Lot Description Some Trees
Story One
Foundation 1008
Sewer City Sewer/Connected
Water City Water/Connected
Level or Stories One
Structure Type Metal Siding
New Construction false
Schools
School District Wheaton Area Schools
GET MORE INFORMATION





