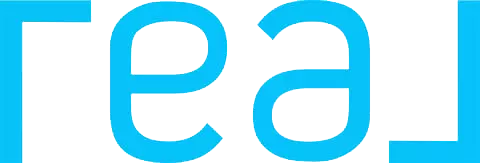
UPDATED:
Key Details
Property Type Single Family Home
Sub Type Single Family Residence
Listing Status Active
Purchase Type For Sale
Square Footage 1,906 sqft
Price per Sqft $91
Subdivision Lathrops Add
MLS Listing ID 6789593
Bedrooms 2
Half Baths 1
Three Quarter Bath 1
Year Built 1954
Annual Tax Amount $1,334
Tax Year 2025
Contingent None
Lot Size 6,969 Sqft
Acres 0.16
Lot Dimensions 50X142
Property Sub-Type Single Family Residence
Property Description
Location
State MN
County Yellow Medicine
Zoning Residential-Single Family
Rooms
Basement Block, Drainage System, Finished, Sump Pump
Dining Room Informal Dining Room, Kitchen/Dining Room
Interior
Heating Forced Air, Fireplace(s)
Cooling Central Air
Fireplaces Number 1
Fireplaces Type Decorative, Family Room, Wood Burning
Fireplace Yes
Appliance Dryer, Electric Water Heater, Range, Refrigerator, Washer
Exterior
Parking Features Attached Garage, Carport, Concrete
Garage Spaces 1.0
Pool None
Roof Type Age 8 Years or Less,Asphalt
Building
Lot Description Some Trees
Story One
Foundation 1226
Sewer City Sewer/Connected
Water City Water/Connected
Level or Stories One
Structure Type Metal Siding
New Construction false
Schools
School District Yellow Medicine East
GET MORE INFORMATION





