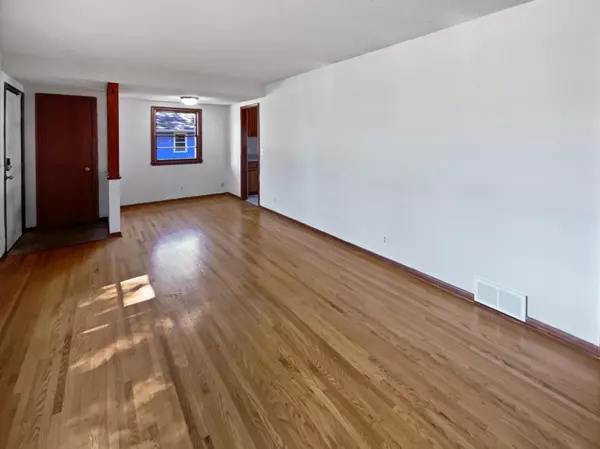
Open House
Wed Nov 19, 8:00am - 7:00pm
Thu Nov 20, 8:00am - 7:00pm
Fri Nov 21, 8:00am - 7:00pm
Sat Nov 22, 8:00am - 7:00pm
Sun Nov 23, 8:00am - 7:00pm
Mon Nov 24, 8:00am - 7:00pm
Tue Nov 25, 8:00am - 7:00pm
UPDATED:
Key Details
Property Type Single Family Home
Sub Type Single Family Residence
Listing Status Active
Purchase Type For Sale
Square Footage 1,348 sqft
Price per Sqft $230
Subdivision Del Heights
MLS Listing ID 6768408
Bedrooms 2
Full Baths 1
Year Built 1962
Annual Tax Amount $3,974
Tax Year 2025
Contingent None
Lot Size 10,018 Sqft
Acres 0.23
Lot Dimensions 66x117
Property Sub-Type Single Family Residence
Property Description
Location
State MN
County Hennepin
Zoning Residential-Single Family
Rooms
Basement Partially Finished
Interior
Heating Forced Air
Cooling Central Air
Fireplaces Number 1
Fireplace Yes
Exterior
Parking Features Detached
Garage Spaces 2.0
Building
Story One
Foundation 1016
Sewer City Sewer/Connected
Water City Water/Connected
Level or Stories One
Structure Type Vinyl Siding
New Construction false
Schools
School District Robbinsdale
GET MORE INFORMATION





