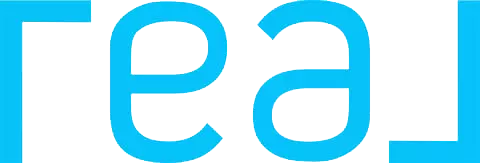UPDATED:
Key Details
Property Type Single Family Home
Sub Type Single Family Residence
Listing Status Coming Soon
Purchase Type For Sale
Square Footage 3,060 sqft
Price per Sqft $174
Subdivision Dufferin Park 11Th Add
MLS Listing ID 6698258
Bedrooms 4
Full Baths 2
Half Baths 1
Three Quarter Bath 1
Year Built 1998
Annual Tax Amount $4,688
Tax Year 2024
Contingent None
Lot Size 0.270 Acres
Acres 0.27
Lot Dimensions 90x145x72x147
Property Sub-Type Single Family Residence
Property Description
Step inside to find beautifully refinished hardwood floors, soaring ceilings, and an open, light-filled layout that creates an immediate sense of warmth and space. The kitchen is a chef's dream with abundant cabinetry, expansive counter space, a large walk-in pantry, and a center island with a breakfast bar and additional storage. Sunlight streams through the large windows and deck doors that frame peaceful views of the private nature area behind the home.
The main level also features a formal living room, an updated half bath, a generously sized great room with a cozy gas fireplace, and a versatile bedroom/office with a walk-in closet. The laundry/mudroom is thoughtfully designed with a newer washer and dryer, built-in shelving, and hooks for all your everyday essentials.
Upstairs, you'll find three generously sized bedrooms, including a stunning primary suite, all with brand-new carpet. The suite boasts a large walk-in closet and a luxuriously updated private bath with dual sinks, an oversized vanity, tile flooring, a deep soaking tub, and a walk-in tiled shower. The second full bath has also been updated and includes an oversized white vanity with a cultured marble top and luxury vinyl tile flooring.
The finished lower level is an entertainer's dream! It includes a home theater setup with a projector, large screen, and a sound system, The spacious recreation area is ideal for games, hobbies, or a home gym, and a custom-built wet bar comes complete with wood flooring, a beverage fridge, seating, and cabinetry. A convenient three-quarter bath and walk-out access to the backyard complete this level.
The fully finished 3-car garage is equipped with an electric heater, workbench, tons of cabinets that will stay with the home, and even a sound system perfect for hobbies or projects year-round.
Recent updates include a NEW ROOF, NEW CARPET in the upper level, and REFINISHED HARDWOOD FLOORS on the main level ALL COMPLETED in April 2025. A new transom window in the dining room in 2024. New washer, dryer and water heater in 2022. New furnace, AC, and water softener in 2021.
Location
State MN
County Scott
Zoning Residential-Single Family
Rooms
Basement Drain Tiled, Finished, Full, Storage Space, Sump Basket, Sump Pump, Walkout
Dining Room Informal Dining Room, Kitchen/Dining Room
Interior
Heating Forced Air
Cooling Central Air
Fireplaces Number 1
Fireplaces Type Gas, Living Room
Fireplace Yes
Appliance Dishwasher, Disposal, Dryer, Humidifier, Gas Water Heater, Microwave, Range, Refrigerator, Stainless Steel Appliances, Washer, Water Softener Owned
Exterior
Parking Features Attached Garage, Asphalt, Concrete, Finished Garage, Garage Door Opener, Heated Garage, Insulated Garage, Storage
Garage Spaces 3.0
Fence None
Roof Type Age 8 Years or Less,Asphalt
Building
Lot Description Property Adjoins Public Land, Many Trees
Story Modified Two Story
Foundation 1304
Sewer City Sewer/Connected
Water City Water/Connected
Level or Stories Modified Two Story
Structure Type Brick/Stone,Vinyl Siding
New Construction false
Schools
School District Prior Lake-Savage Area Schools
Others
HOA Fee Include Professional Mgmt




