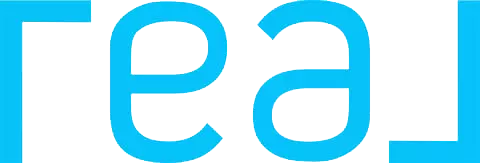REQUEST A TOUR If you would like to see this home without being there in person, select the "Virtual Tour" option and your agent will contact you to discuss available opportunities.
In-PersonVirtual Tour
$2,300
2 Beds
1 Bath
1,874 SqFt
UPDATED:
Key Details
Property Type Single Family Home
Sub Type High Rise
Listing Status Active
Purchase Type For Rent
Square Footage 1,874 sqft
Subdivision Sexton
MLS Listing ID 6712332
Bedrooms 2
Full Baths 1
Year Built 1926
Contingent None
Lot Size 0.630 Acres
Acres 0.63
Property Sub-Type High Rise
Property Description
More than 1800 SQ FT available soon! Walk into your own private entrance in one of the most unique walk up lofts in downtown. Sexton Lofts offers large live/work loft spaces that feature concrete floors, exposed brick, and high ceilings throughout. This conversion is located in the Downtown East business district, one block from the Skyway and The Armory, two blocks from East Commons Park in front of US Bank Stadium. This East/ West facing loft offers exposed original brick walls, stainless steel appliances, private patio, and a wall of glass at both ends of the unit. Included in rent: 1 Indoor heated parking stall(s), water/sewer/trash and internet; Tenant responsible for electricity, gas, heating & cooling via UMS, basic cable . App Fee: $78. Admin Fee: $150; Move-in fee: $350.
Location
State MN
County Hennepin
Zoning Residential-Single Family
Rooms
Basement Other
Interior
Heating Forced Air
Cooling Central Air
Fireplace No
Exterior
Parking Features Detached
Garage Spaces 1.0
Building
Story One and One Half
Foundation 688
Sewer City Sewer/Connected
Water City Water/Connected
Level or Stories One and One Half
Structure Type Brick/Stone
New Construction false
Schools
School District Minneapolis
Others
Restrictions Pets - Cats Allowed,Pets - Dogs Allowed,Pets - Number Limit,Right of first Refusal
Read Less Info
Listed by Devon White • DRG




