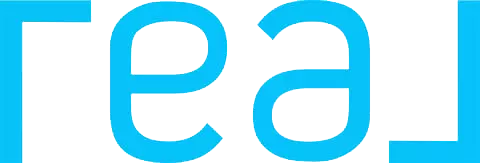OPEN HOUSE
Sat May 03, 11:00am - 1:00pm
UPDATED:
Key Details
Property Type Townhouse
Sub Type Townhouse Side x Side
Listing Status Active
Purchase Type For Sale
Square Footage 2,180 sqft
Price per Sqft $210
Subdivision Cic 804 Enclave At New Brighton Excha
MLS Listing ID 6707071
Bedrooms 3
Full Baths 2
Half Baths 1
HOA Fees $340/mo
Year Built 2016
Annual Tax Amount $5,654
Tax Year 2025
Contingent None
Lot Size 0.650 Acres
Acres 0.65
Lot Dimensions 22x56
Property Sub-Type Townhouse Side x Side
Property Description
Location
State MN
County Ramsey
Zoning Residential-Single Family
Rooms
Basement None
Dining Room Informal Dining Room
Interior
Heating Forced Air
Cooling Central Air
Fireplace No
Appliance Air-To-Air Exchanger, Cooktop, Dishwasher, Dryer, Exhaust Fan, Microwave, Range, Refrigerator, Stainless Steel Appliances, Washer
Exterior
Parking Features Attached Garage, Insulated Garage, Tuckunder Garage
Garage Spaces 2.0
Roof Type Asphalt
Building
Story Two
Foundation 880
Sewer City Sewer/Connected
Water City Water/Connected
Level or Stories Two
Structure Type Vinyl Siding
New Construction false
Schools
School District Mounds View
Others
HOA Fee Include Maintenance Structure,Hazard Insurance,Lawn Care,Maintenance Grounds,Professional Mgmt,Trash,Shared Amenities,Snow Removal
Restrictions Pets - Cats Allowed,Pets - Dogs Allowed




